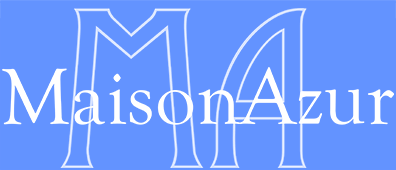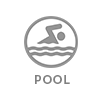
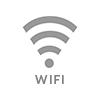
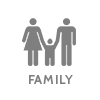
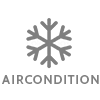

Beschreibung
Welcome to the villa “ESPINETS”, near the famous artists’ village “St. Paul-de-Vence”.
The beautiful luxurious property is located in the hills above Nice and Cannes, less than 10 km from the sea. From the house you have a view of the Mediterranean on one side and the Alps on the other. The property is ideal for large families or friends traveling together. It consists of a main house with 6 bedrooms and 6 bathrooms (also two powder rooms/WCs if you want to add) as well as a cottage with two bedrooms and two ensuite bathrooms, accommodating 20 people together in four large suites/apartments and four double rooms. The 7,500 m² property offers numerous amenities, including a great large pool (we no longer heat the pool seasonally heated on request), private tennis court, a bowling alley (we have a pétanque court, no bowling alley) and a covered terrace with a very chic outdoor bar with fireplace and BBQ, a place you’ll love! The property also has many fruit trees including lemon, lime and a large fig tree.
Entrance to the house: The villa is located at the top of a hill in a quiet, residential neighborhood. When the gate opens, you will drive up a long driveway to the top where you will be greeted by the villa and wonderful view of the area. and you drive into the beautiful driveway, you will be greeted by a beautiful view along the driveway to the house. Your cars can conveniently park in the open carport overlooking the Mediterranean. There is enough parking for six or seven cars at the house.
Entrance hall: When you enter the house through the front door, you stand in the central hall of the house and have a view of the large living room. If you look closely at the large stones on the floor, you can discover fossils. The highly visible ceiling beams are beautifully old and hide many stories from a former monastery in Portugal.
Living room: The large communal living room can accommodate a large family gathering around the fireplace or TV. The small living room (you can see it from the central hall) offers a very cozy corner and a small library. Large sliding doors open to the garden and the pool. At the end of the living room you have access to the dining room and the covered terrace and the bar area outside.
Dining room: From the dining room you can experience a beautiful view of the garden. On the other hand, you can see the bar and take a look into the kitchen. You also can sit at the dining room bar and watch the chef in action while you have a drink. The large central fireplace in the living room is visible through a glass wall and thus ensures pleasant warmth and beautiful appearance in both areas. The dining table inside can be extended to accommodate up to 12 people with an additional top.
Central kitchen: The kitchen is very well equipped with several refrigerators, two ovens, two dishwashers, a freezer and an ice cube maker, a large gas stove and many cooking utensils that are needed when you are there with many guests. Coffee machine: Nespresso and Smeg drip coffee machine.
Covered terrace: This terrace is the center of summer! A large outdoor bar with several refrigerators and a freezer offers cool drinks and ice cream for children and older children. Behind the bar there is a great large grill, whose grate is height adjustable so that there are no limits for the grill master. The small individual tables can be assembled into accommodate dining space for up to 20 people, which gives a wonderful ambience.
Pool: The large saltwater pool is the center piece of the garden. More than 10 loungers and two chaise longues in a small niche offer space for everyone. The pool and the surrounding palm trees are lighted and provide a wonderful ambience while dining at night on the patio.
Double room: The two double rooms are located next to each other on the terrace level next to the family suite. Thus, the entire lower wing is connected and can be used as a 3- to 4-room apartment. The two double rooms can also be used independently. Each spacious double room has a king-size bed, a newly remodeled private bathroom and a seating area. The two double rooms share a large terrace with sea view and have direct access to the pool area. The rooms are oriented to the southeast, which is especially nice for the morning sun.
Family suite: The family suite is also located on the terrace level and consists of a large living room with modern Italian kitchen, private bathroom, two bedrooms (one with a king-sized bed, one with a single bed with room for a foldout cot for a second child), walk-in dressing room and a large terrace. This sunny terrace faces the sea, has an awning for sun protection and a path that leads to the pool. It is well protected and even allows sunbathing in winter.
Penthouse Suite: The Penthouse Suite is located on the top floor above the garden and fireplace suites. As it is located on the top floor, it has wonderful views in all directions – to the sea and the mountains. The apartment consists of a hall, a large living room with a partly open, Italian kitchen, bedroom, bathroom, walk-in dressing room and two terraces. A sofa bed in the living room can provide extra beds for family members.
Fireplace Suite: The fireplace suite is located next to the garden suite. This apartment offers fantastic sea views and a private terrace, which is a lovely spot for a morning coffee. The apartment consists of a large living room with fireplace, sun room with large windows and magnificent views, a modern kitchenette, bedroom, bathroom and a large terrace with table for meals or chaise lounges for relaxing outdoors. A convertible sofa in the living room can provide two extra beds.
Garden suite: The garden suite is located in the corner of the main house and offers views of the sea, the garden and the pool area. This charming apartment features a cozy living room that shares a terrace with the bedroom. The bedroom offers plenty of storage space and a small walk-in dressing room. The bedroom has French doors that lead to the terrace. There is a large modern kitchen/office with double doors that lead directly to the garden and pool area. This kitchen area is outfitted with a large desk for those who need to check email or work a bit.
The cottage: The cottage is a small independent house behind the covered terrace/outdoor kitchen, across a small courtyard from the central kitchen. It has two cozy double rooms on the ground floor, each with a queen-sized bed and private bathroom. If you go up the stairs between the two bedrooms, you will enter a large living area with a small kitchen and a private terrace. The views up here are, needless to say, wonderful.
All bedrooms/suites/cottages are equipped with air conditioning, private terraces, bathrooms with toilet and shower or bathtub, a sitting area, bathrobes, slippers and towels, TV. and beach towels. All bedrooms except for the cottage rooms have a desk and work area. There is high speed Wi-Fi throughout the house and patio area.
All beds are king-sized except for the cottage rooms which are queen. The house is laid out with many communal areas for the group to gather and socialize while at the same time providing spaces to retreat for some peace and privacy.
The tennis court: The tennis court is covered with an artificial covering and granules, which allows good freedom of movement. The court offers a view of the Mediterranean and the magnificent surroundings.
Boules (or pétanque) court: The boules court is located next to the large kitchen. This gives the chef the opportunity to follow the game:) Right next to it, between the kitchen and the cottage behind the bar, there is a cozy courtyard, ideal for the aperitif while playing boules. There is also a ping pong (table tennis) table that can be set up here to give the chef even more entertainment.
Inclusive
water and electricity, gas, linen and towels.
Pets are not allowed.
Deposit: 3000€ or 2000€ if returning guest
Final cleaning: this is included in the price. Extra services on demand.
Availability
| M | T | W | T | F | S | S |
|---|---|---|---|---|---|---|
| 1 | ||||||
| 2 | 3 | 4 | 5 | 6 | 7 | 8 |
| 9 | 10 | 11 | 12 | 13 | 14 | 15 |
| 16 | 17 | 18 | 19 | 20 | 21 | 22 |
| 23 | 24 | 25 | 26 | 27 | 28 | |
| M | T | W | T | F | S | S |
|---|---|---|---|---|---|---|
| 1 | ||||||
| 2 | 3 | 4 | 5 | 6 | 7 | 8 |
| 9 | 10 | 11 | 12 | 13 | 14 | 15 |
| 16 | 17 | 18 | 19 | 20 | 21 | 22 |
| 23 | 24 | 25 | 26 | 27 | 28 | 29 |
| 30 | 31 | |||||
